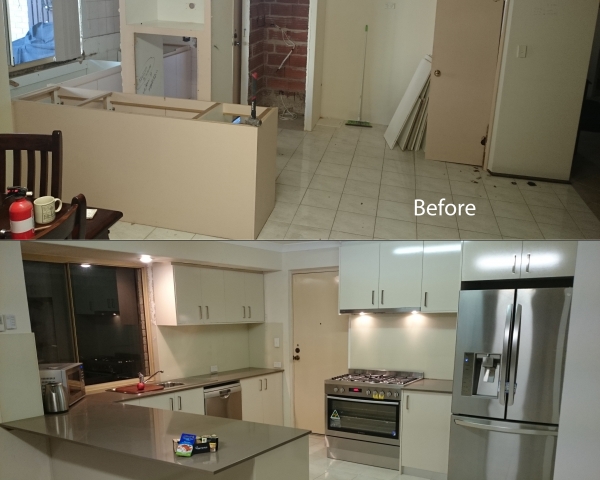Kitchen Transformation
A kitchen refurbishment carried out for a client in Central Mandurah in 2015.
The clients brief was to improve the design and work space of the kitchen, and allow for a much larger dry storage area.
Work carried out included deleting the bricked in wall oven, small corner pantry and a large unused full height opening from the kitchen to front lounge room.
This made way for an oversized walk in pantry with appliance shelf and sliding door, as well as a freestanding range oven and dedicated fridge housing.
With Ceasarstone bench tops, sheen finished doors, cream painted glass splashbacks, and large Blum soft close draws, the result was a warm feel and extremely functional kitchen.
The open plan area was also refitted with LED downlights, and had the ceilings and walls repainted to complete the look.

